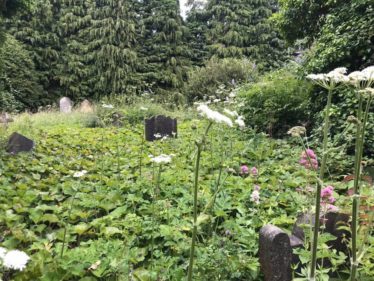Old Conna (Connaught) Church and Graveyard










Weed clearance works at Old Conna graveyard, Old Connaught Avenue, Bray continues to be carried out by Dun Laoghaire Rathdown Council and The Medieval Bray Project.
Where is this Medieval Church and Graveyard
It is situated off Old Connaught Avenue opposite the entrance to Festine Lente Gardens and Stables in Bray. Having a discreet entrance, the Church if not the graveyard was until recently so covered in vegetation that it was hidden from view and not many people knew of its existence.
The Layout of the Church
Writing in 1905 F.E. Ball states in ‘A History of the County Dublin’ Part three page 108 that’ Old Connaught Church is a small late oratory thirty-three feet ten inches long and nineteen feet three inches wide externally.
The east window has a very flat arched splay ** badly cracked. There are only small slits in the north and west walls, but in the south wall there are two plain ambries*, a small oblong window, and the gap of the defaced door. The west wall is surmounted by a bell chamber’.
The west wall is surmounted by a bell chamber. Though the church probably dates from the 1200’s this bellcote gives the building a distinctive profile and may be a 14th century AD addition.
The Graves
Brian J. Cantwell who examined this graveyard in 1978 stated that ‘considering the age of the graveyard there are very few memorials. One feature is the large number of simple iron and wooden crosses, originally these had painted inscriptions which, through age and wreath ring, cannot now be read’ … the Oldest date is upside down on the O’Neale headstone and date is 1661. This could be a secondhand stone’.
‘A British Army WW1 stone records the soldiers name – Kavanagh and number and also includes the pseudonym – Ashford under which he served’. A list of burials in this graveyard compiled by Brian J. Cantwell is attached in PDF format.
History of Old Conna
Earliest reference to Old Conna noted by Cantwell is in: Archbishop Allen’s Register, c 1172 – 1534, Royal Society of Antiquaries (Editor Mc Neill). This mentions Old Connaught as being one of the parishes of the Diocese of Dublin in 1179.
The lands accommodating the church were owned by the Shanganagh Walshe’s who went to France in the mid 17c. The Buckeley report states that the Old Conna church was ‘ similar in design and dimension to those of the little cell at the foot of Bray Head’.
According to F.E. Ball the Church ‘appears under its present name in the regal visitation of 1615…..it is mentioned in Archbishop Buckeley’s report in 1630, when it was stated to be in a ruinous state, and only attended by about fourteen poor labourers’.
Rev. R.S. Maffett, B.A, writing in the J. Memorials Association, vol V, 3i (1903) states that when he visited the graveyard in 1899, the caretaker told him that there were on average twenty four burials each year.
Future Plans
The Medieval Bray Project is actively working with Dunlaoghaire Rathdown and have decided on some actions which need to take place in the graveyard. In the future The Medieval Bray Project intends to carry out a survey of the church to include the compilation of drawings and some comparative analysis with other Medieval Churches in the area including Ballyman Church and Raheen a Cluig Church on Bray Head.
Weeds have been cleared from the inside of the church, and from the main entrance pathway. Membrane has been laid inside the church and there are plans to lay membrane along the pathway. Gravel, to match some of the existing gravel will be laid as soon as practicable.
Further historical research will be undertaken in the context of the nearby site of the Knights Templars. Also The Medieval Bray Project intends to make submissions in relation to appropriate maintenance work on the Church building.
As interest develops in the church The Medieval Bray Project will examine potential access for interested parties.
Notes
*An ambry is a small recessed cupboard in the wall of a church near the altar used to store sacred vessels.
** A splay is a surface which makes a slanting angle with another. For example where there is an opening through a wall for a window.




No Comments
Add a comment about this page